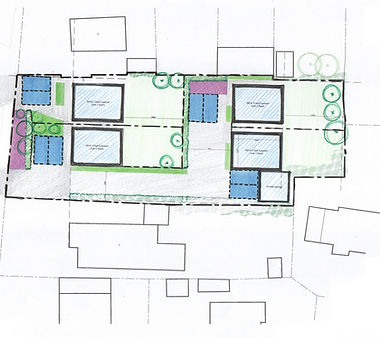ABOUT US

Where Vision Meets Build
Based in Petersfield and founded in 2021, We blend the creative vision of architects with the hands-on practicality of builders. Our unique integration of design and construction allows us to deliver projects with clarity, efficiency, and continuity—ensuring that the concept we imagine is the reality you step into.
We believe architecture is not complete until it’s experienced. That’s why we go beyond design alone. Our structured planning and development process rigorously tests each idea, uncovering inventive, buildable solutions that work in the real world. By remaining actively involved throughout construction, we maintain the integrity of the design from the drawing board to the final handover.
As a RIBA Chartered Practice, we offer a full spectrum of services—from building and interior design to master planning—tailored to both residential and commercial clients. With a proven track record in delivering technically demanding and commercially driven projects, we don’t just design buildings. We make them happen.
The Process
00
Strategic Definition
The RIBA Plan of Work provides a structured framework for UK architectural design projects, enabling us to deliver our best work. Using six defined stages, we guide clients from the initial concept through procurement and final construction, ensuring clear milestones. By mapping out the project from the start, we foster open discussions that encourage creativity without limitations.
01
Preparation + Brief
The RIBA Plan of Work provides a structured framework for UK architectural design projects, enabling us to deliver our best work. Using six defined stages, we guide clients from the initial concept through procurement and final construction, ensuring clear milestones. By mapping out the project from the start, we foster open discussions that encourage creativity without limitations.
02
Concept Design
In collaboration with you, we refine the project brief to develop a single, preferred concept design. This design is then reviewed against the construction budget to ensure feasibility. If required, we assist in engaging external consultants and coordinate discussions with the Local Authority to review pre-application planning feedback. Additionally, we conduct due diligence to ensure all stakeholders align with the proposed concept design layout, setting a strong foundation for the next project stage.
03
Spatial Coordination
The concept design is developed into detailed plans, elevations, and sections, accompanied by design statements and supporting reports. We then submit the formal planning application to the Local Authority on your behalf. Our proactive approach ensures continuous follow-up and close communication throughout the process, keeping you informed as the application progresses.
04
Technical Design
During the technical design stage, we refine the practical details to produce comprehensive construction information, enabling contractors to provide accurate cost estimates. Working closely with other consultants, we discharge planning conditions, develop full working construction drawings, and specify internal and external elements. Additionally, we submit building control applications and establish a clear timeline for the build, ensuring a seamless transition to the construction phase.
05
Manufacturing + Construction
We oversee the construction process from when contractors arrive on-site to the final handover, ensuring a smooth and efficient build. With Austin Lebbon Construction fully integrated, we remain actively involved throughout, serving both as your architect and construction manager. Our dual role allows us to proactively address challenges, safeguard your best interests, and deliver the highest quality outcome for your project.








