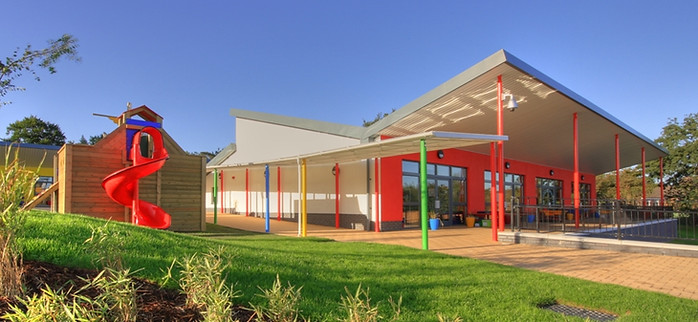top of page
EDUCATION + COMMERCIAL
01
V4 Flooring
Set within the green belt on an active industrial site, this distinctive showroom was designed for a family-run wood flooring business. Attached to the end of the existing warehouse, the project aimed to create a building that embodies the company’s brand identity while supporting its growth in the current location.
02
Ham Drive
New-build primary school designed as a series of pavilion buildings thoughtfully arranged within a parkland setting, creating an open and engaging learning environment that responds directly to the site’s natural context.

.png)
03
Sythwood
Two-block social housing scheme delivering 15 flats on a corner site between residential and industrial areas, designed to balance functionality and community cohesion.
04
6th Form

bottom of page



